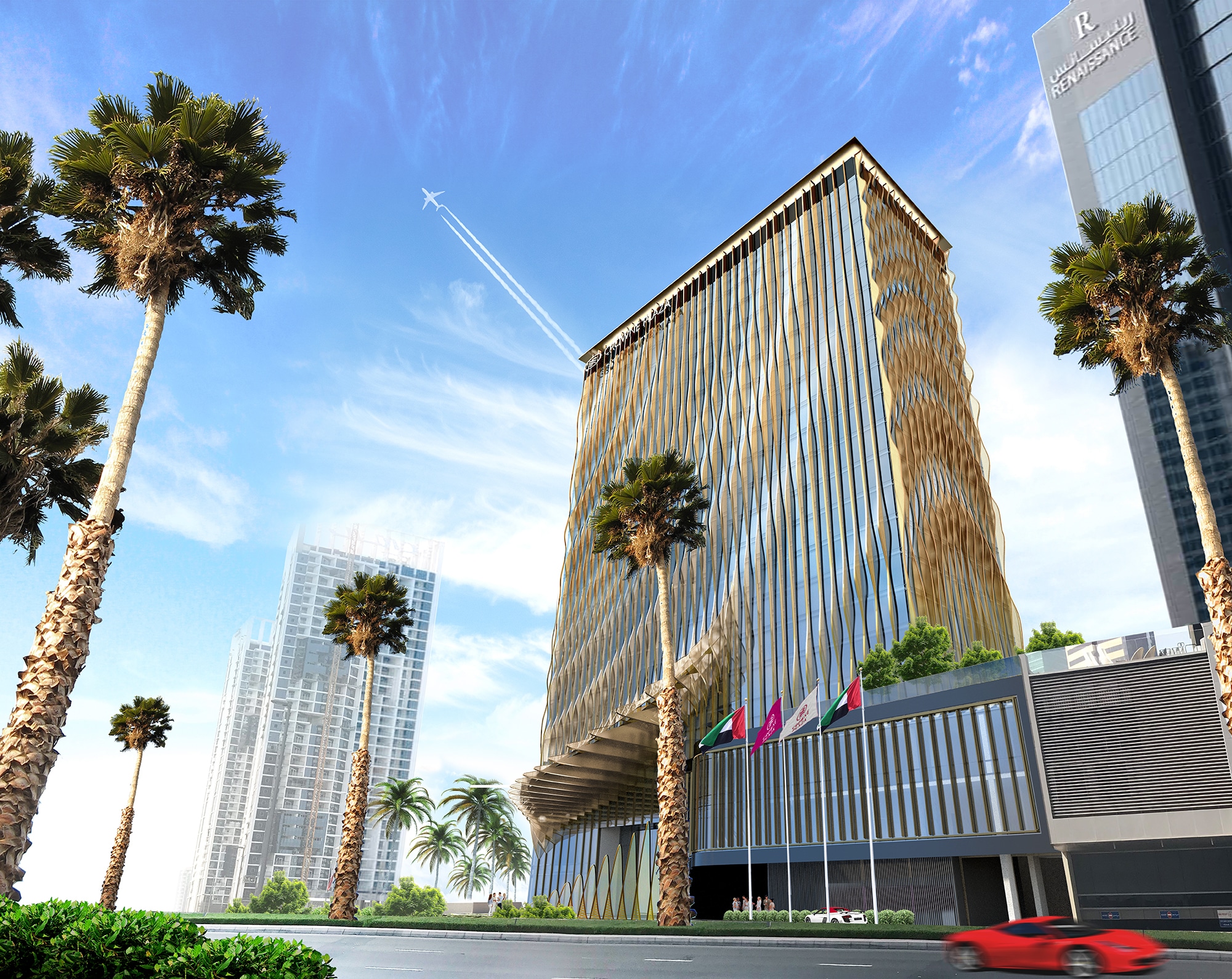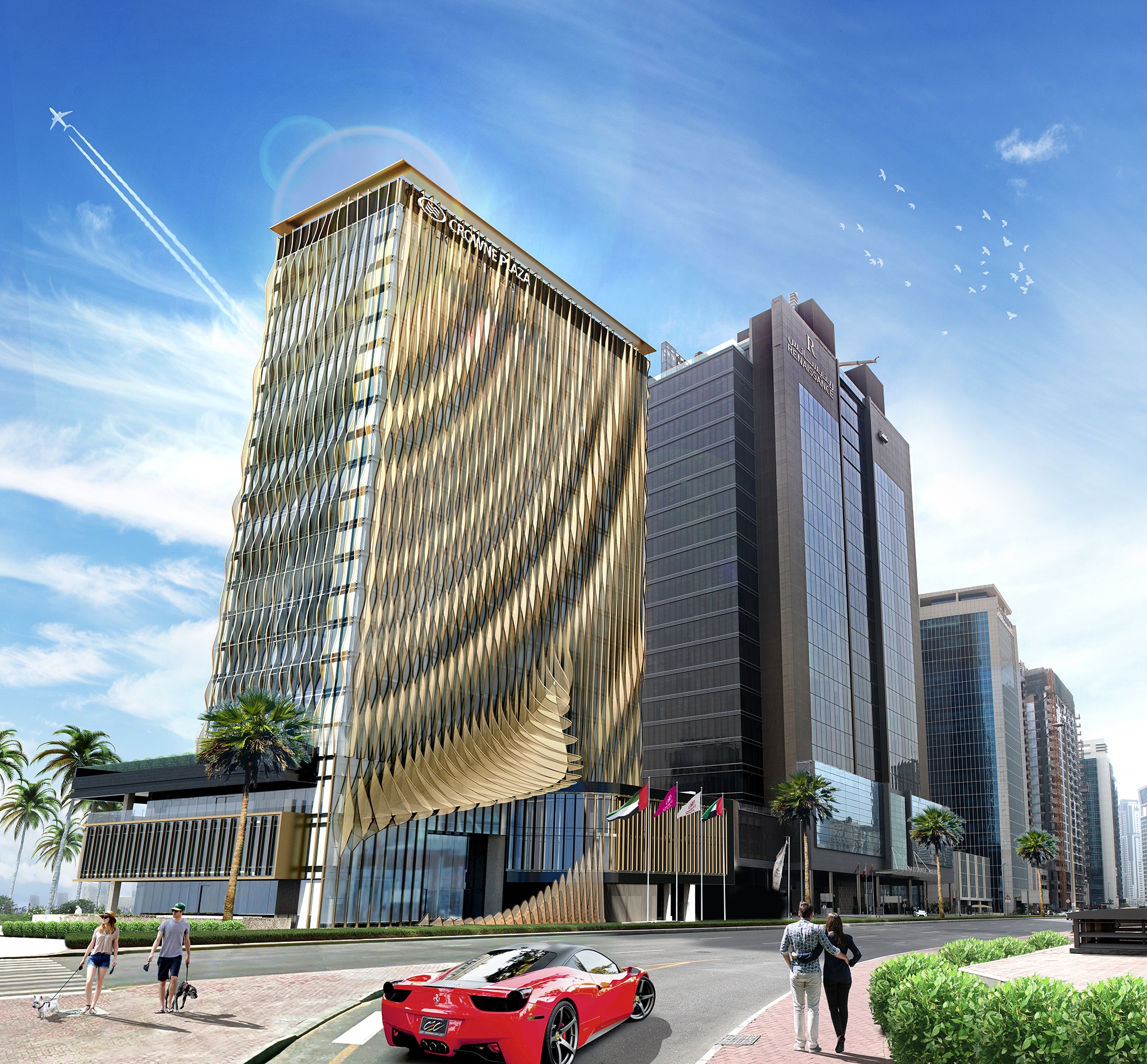Recognised world-wide as a top ‘business-travel’ hotel brand, Dubai’s latest 5-star Crowne Plaza hotel includes 296 rooms and occupies a prime location within the Business Bay district. However, the design transcends the neighbouring hospitality developments, providing a unique hotel design that creates a transparency into the ground floor to encourage and open the building to the public, and creates a connection between the hotel, the community and the canal, activating the exterior areas and the public realm. With an idyllic setting in an open plot corner, the hotel provides optimal views of golden sunsets over the Dubai Canal and promenade, which bustles with sun bathers, cyclists and joggers.


The drop off area of the hotel is designed to be transparent, where guests can see straight through the double-height lobby and onto the canal’s side, and the sliding doors provide a visual connection between the hotel’s interior and exterior.
The inspiration for the hotel’s design was derived from the shimmering effect created by the canal waterfront. The facade moves implicitly; the fins are shaped to provide a sense of rippling circles. Waves of shimmering metal reflect the changing light, transforming the appearance of the ‘box-like’ building throughout the day, helping it stand out from the surrounding buildings and creating a dynamic structure. The undulating forms of glimmer mimic the qualities of fabric catching the light.
The vertical louver elements are generously spaced every 1.5m, allowing unobstructed views from the hotel rooms. At the same time, the decorative louvres serve as a passive contributor to basic sustainable design, by providing shading for the most part of the day and minimising heat gains within the rooms. In the daylight, the furrowed surfaces appear as if they’ve been etched by rivulets of water, an effect that is more dramatic than plain glass facades which creates a less corporate statement.
At an 84m height, the building comprises of three podium levels and three basements, which include both the front and back of house areas. The development includes an all-day dining, a leased F&B facility, a gym and a specialty restaurant that overlooks an infinity pool and the water canal. The internal spaces are more fluid with a variety of seating arrangements, which creates a more informal setting for the guests. The tower floors are dedicated to guest-rooms, with the topmost level hosting the Presidential Suite. Most of the guest-rooms are canal facing, providing uninterrupted views of the Canal.
5-Star Hotel
Speciality Restaurant
Leased F&B
Pool
Gym & Spa
