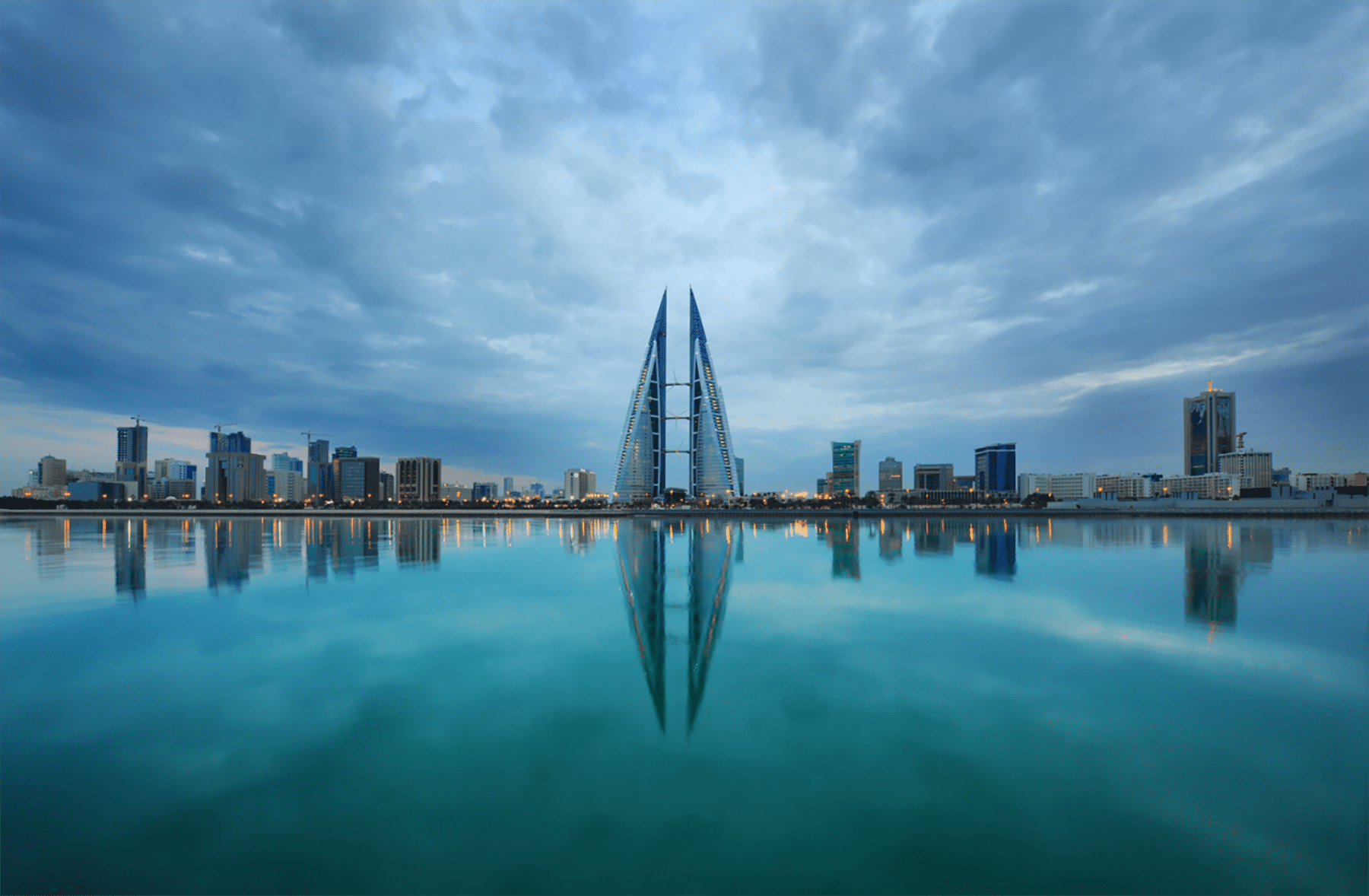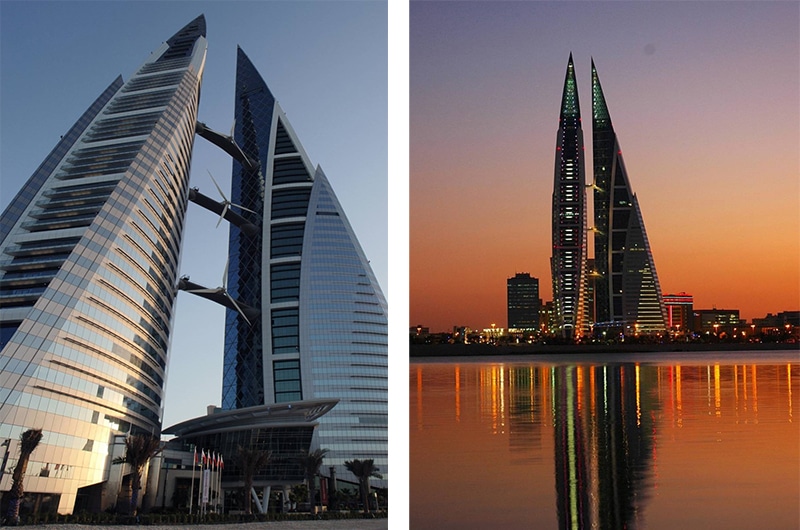Sustainability
“The built environment” should not harm the earth or deplete its resources. For architecture, its deeply rooted in an understanding of life cycles and systematic cultural change and how people act, interact, and communicate. Over the years the word ‘Sustainability’ has been overused as a buzzword, this could be considered as ‘greenwashing’; fortunately the global commitment behind ‘Sustainability’ has grown and expanded through destructive technology led by global innovators and in turn, iconic new buildings and masterplans are being designed to rethink what our future holds.
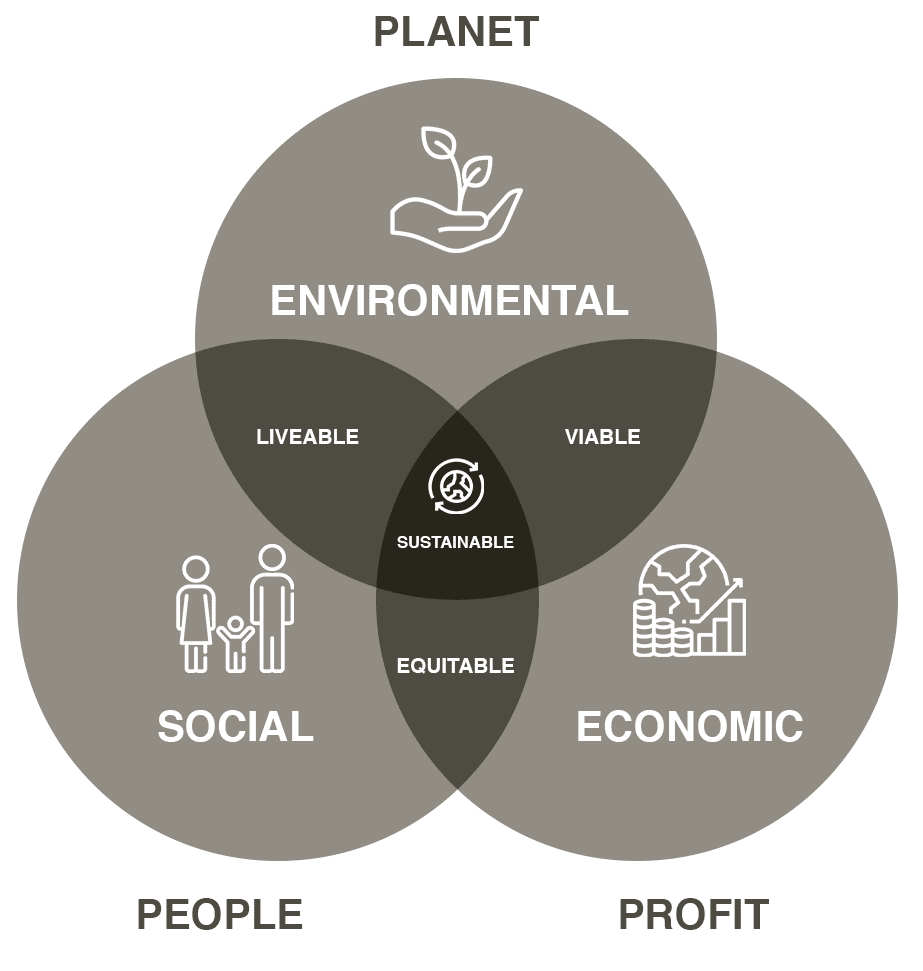
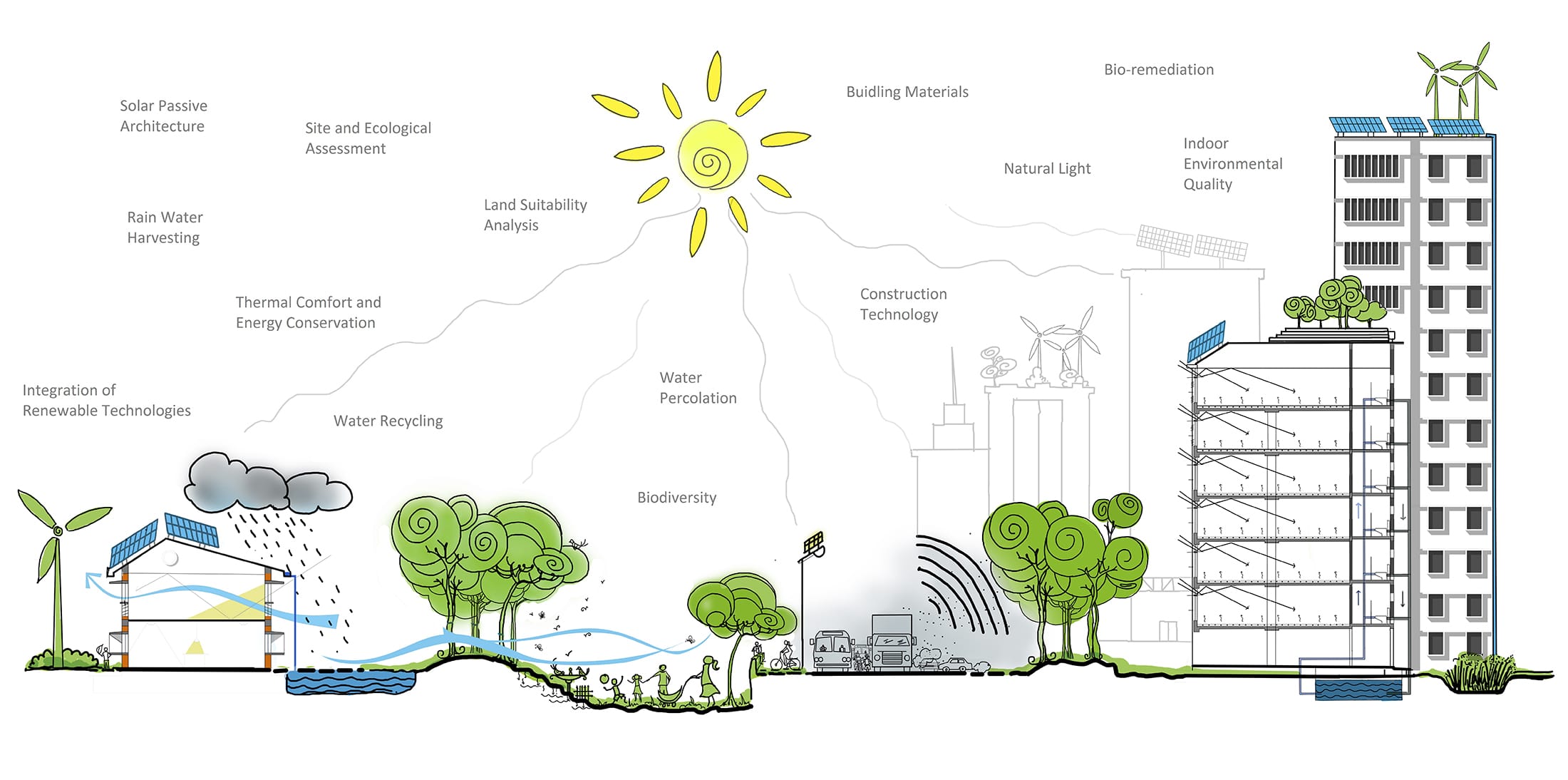
For Killa Design, sustainability is a holistic approach that includes a focus on embodied carbon, renewable energy, water management, waste recycling and green transportation.
We strive to create buildings, communities, and cities, that neither deplete our natural resources nor negatively impact the Earth’s fragile ecosystem. Being a sustainable design studio is about striking the balance between stakeholder expectations, the needs and concerns of the future users, and working within the existing environmental constraints. We truly believe that acting as a responsible deign studio – one that has sustainability in the core of every design decision – will contribute to lasting environmental preservation and economic success for our projects and their owners.
It’s more than water, energy and carbon reduction and conservation.
We recognise our role as custodians of the environment for future generations and work with clients to maximise the potential of their projects whilst minimising environmental impact. The heart of our work is to design for the wellbeing of People, Places, and our Planet.
Environmental issues like social, ecological and financial sustainability are taken into account right from the start of every project and masterplan.
We are committed to creating adaptive solutions and high-performance buildings that make positive contributions to our communities. We aspire to deliver buildings that give back more than they take, and we are dedicated to improving the livability of our cities, and the rest of the world through our projects and how they help educate the communities around them. This creates new sustainable benchmarks which in turn inspires others to question and improve the status quo.
The following projects showcase a diverse range of architecture that are either under construction or have been built around sustainable living, and in turn, help to redefine how we build more inclusive and regenerative architecture.
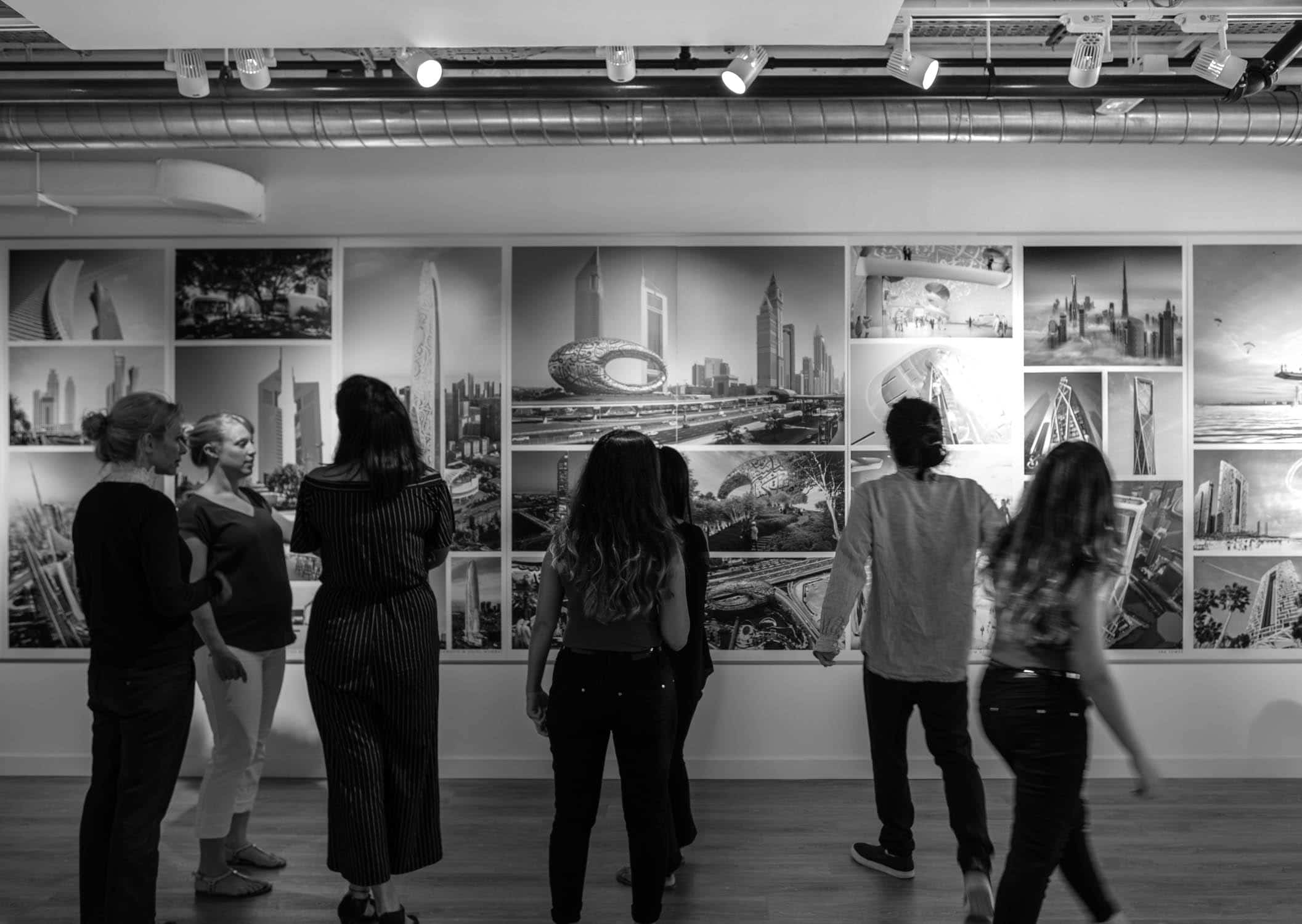
Museum of the Future
Sustainability was the main driver for the Museum of the Future’s design since its first sketch. The aspiration was to make the design, the fabrication, and its operational resources as sustainable as possible using the highest global innovative technologies. As part of this strategy, the project aims to achieve LEED Platinum certification by using passive solar design, low-energy and low-water engineering solutions, recovery strategies for both energy and water, and building integrated renewables from an offsite solar farm located on the rooftops of nearby car park buildings. To reduce solar gain and heat island effect, more than two thirds of the building’s area is situated below the green roof of the podium which further contributed to its sustainability credentials.
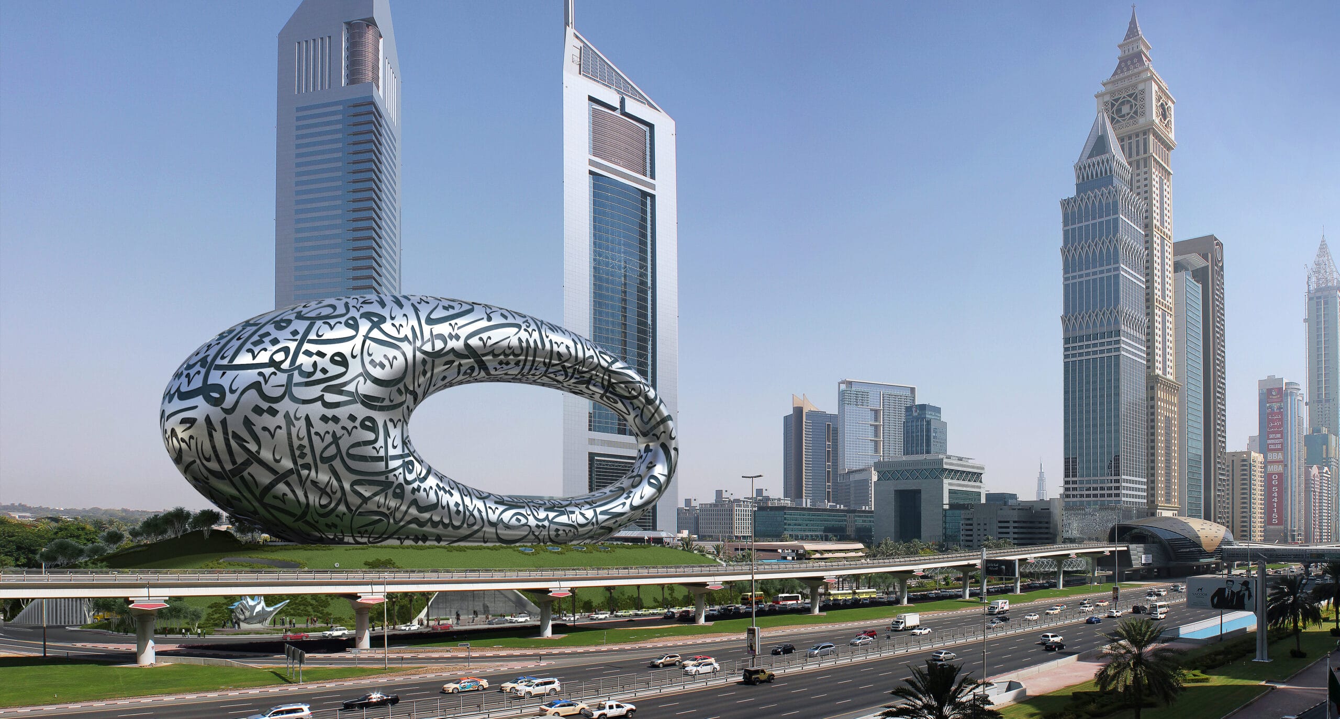

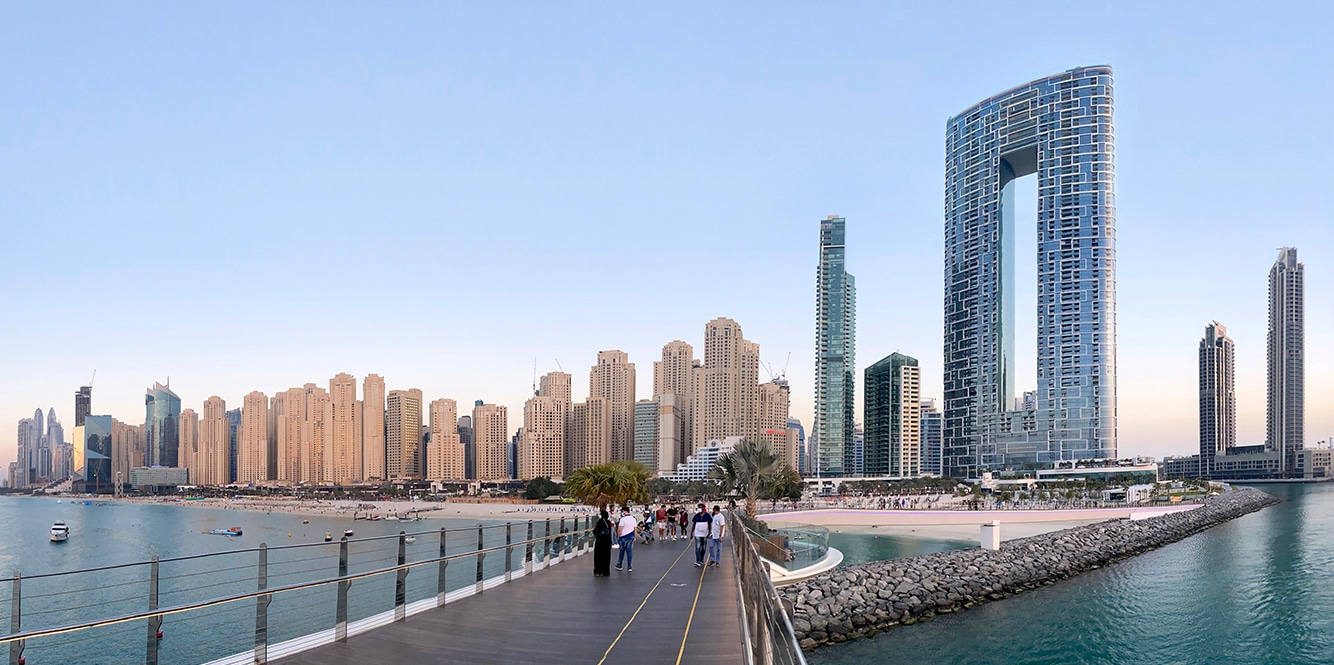
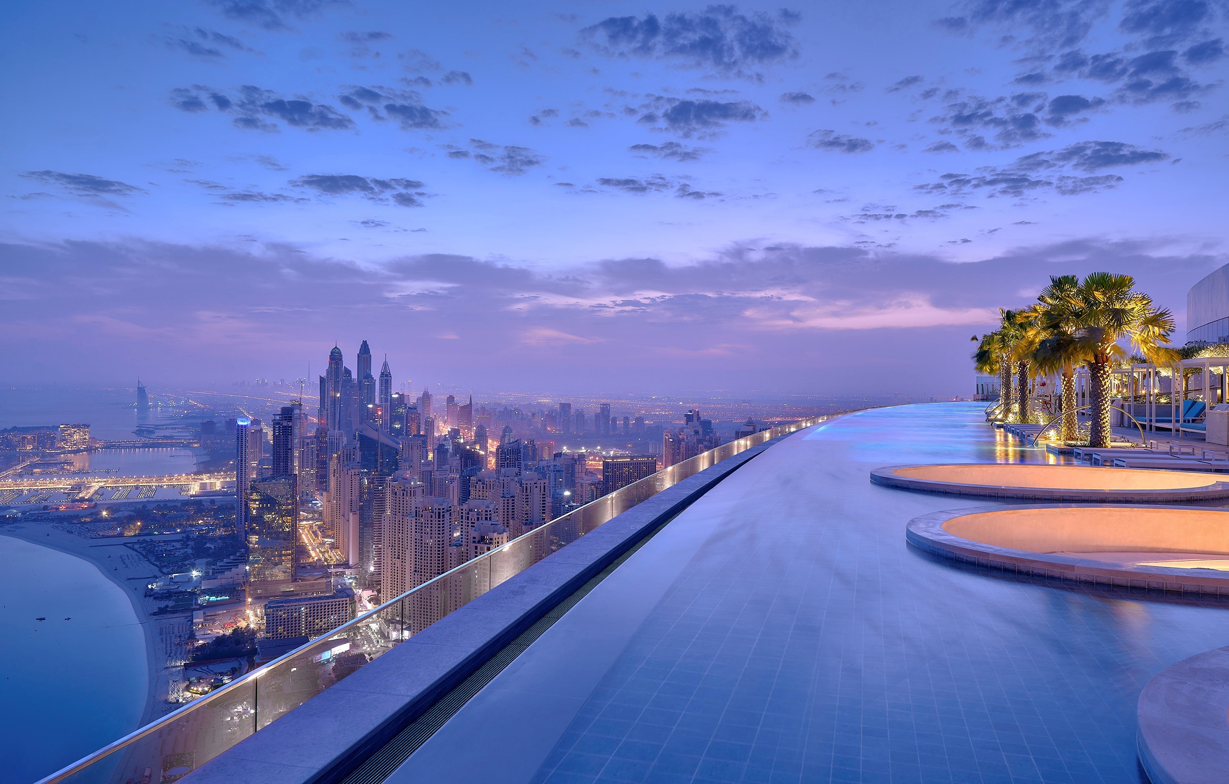
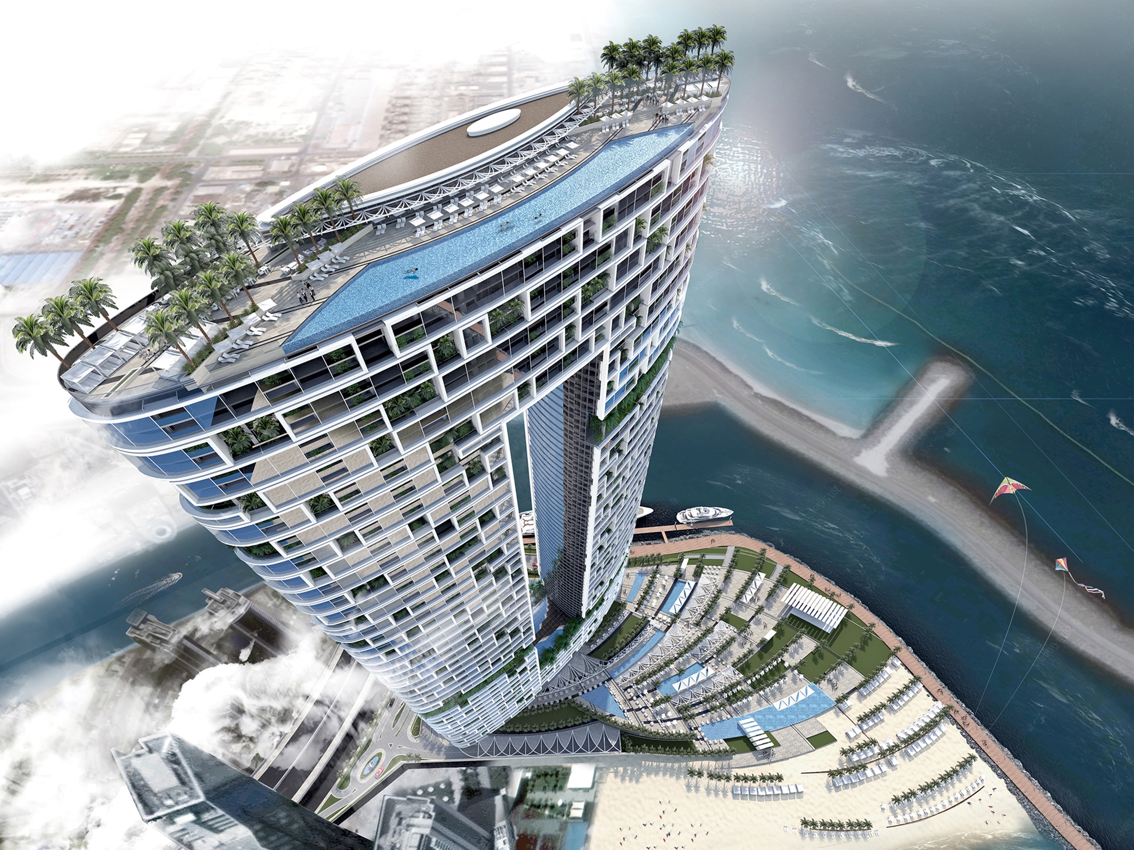
The Address Beach Resort
The twin 77-storey tower, the Address Beach Resort was built orientated exactly on the east west axis as a first principle passive design sustainable measure to reduce the solar gain on the façade of the building. This singular design measure reduced the solar gain on the building by up to 40% whereby reducing the cooling and energy demands for the 217 key hotel, and over 920 serviced and branded apartments.
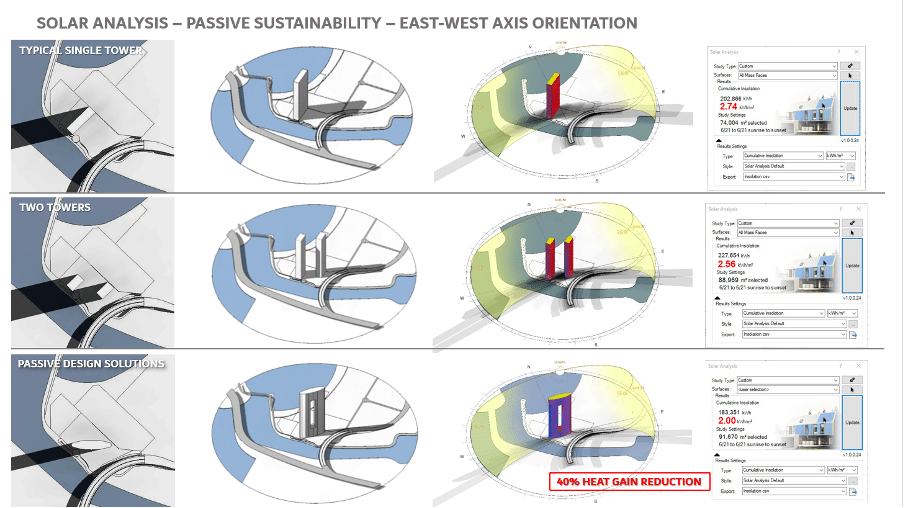
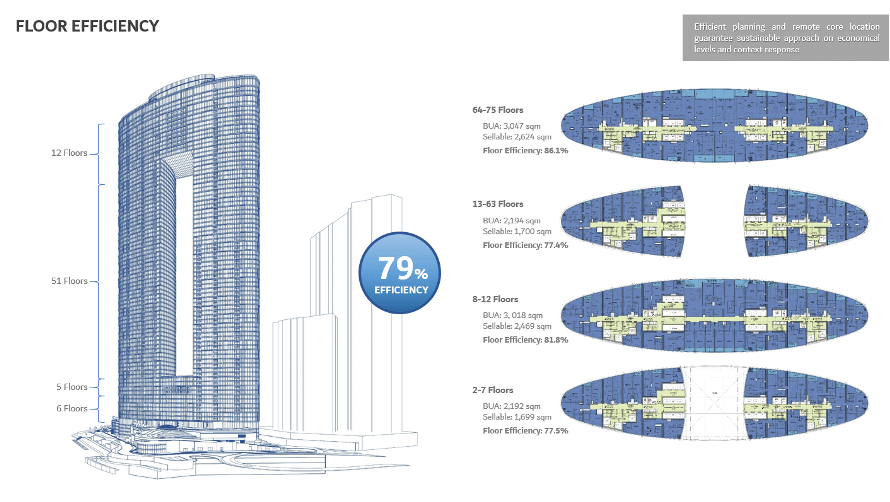
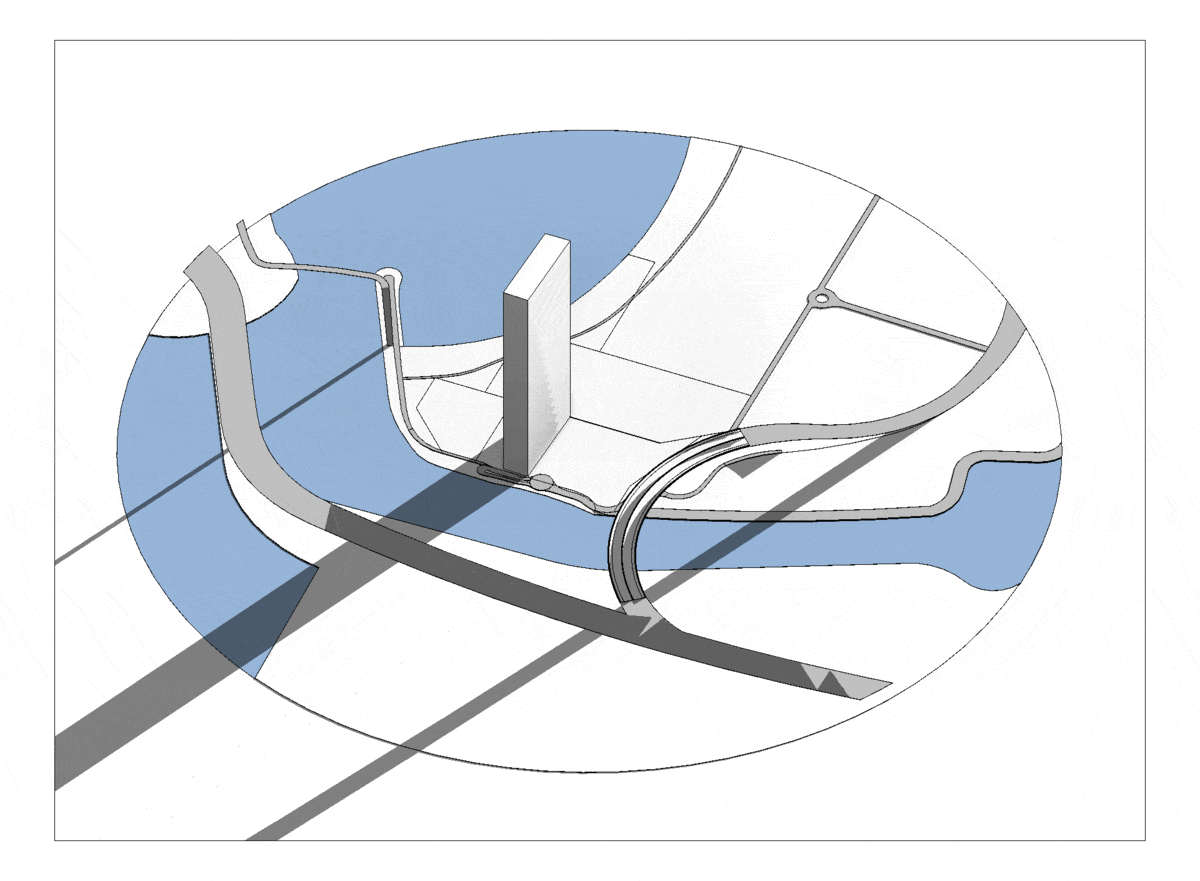
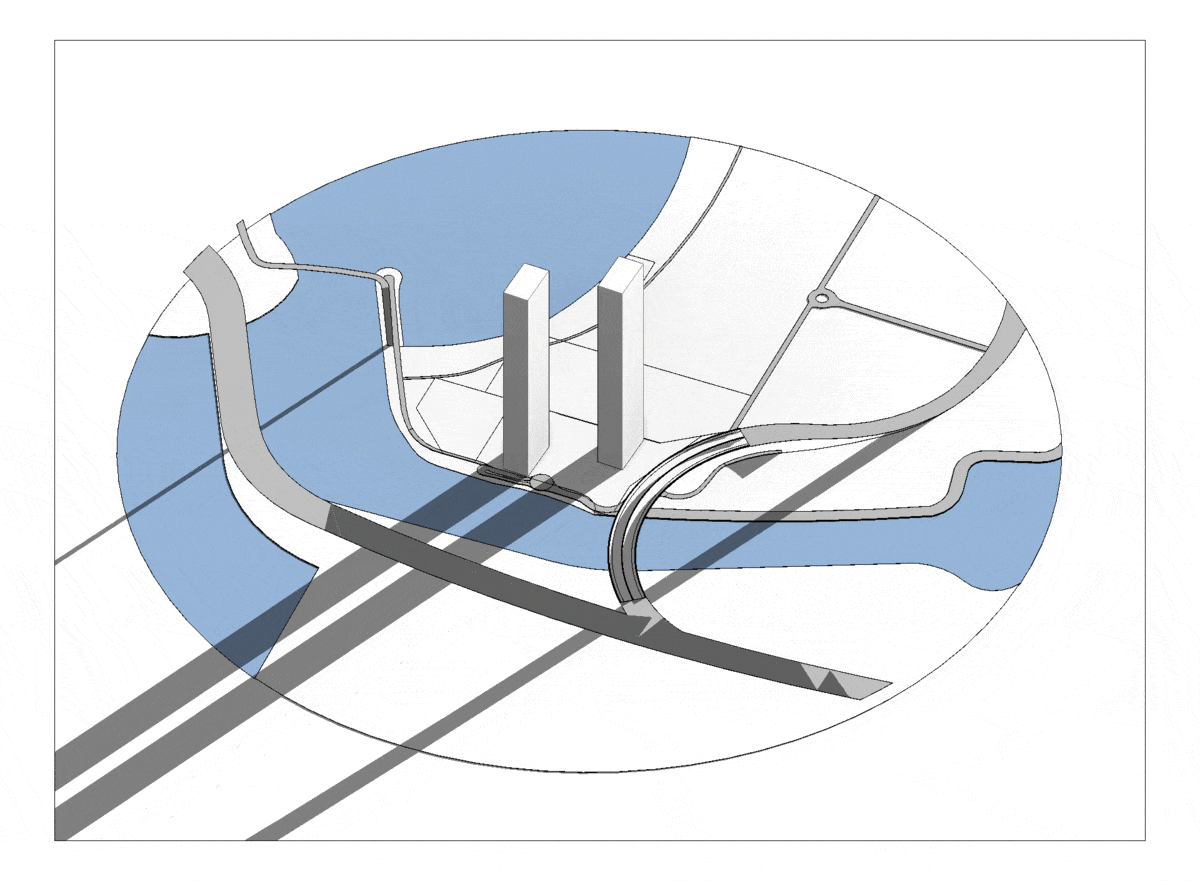
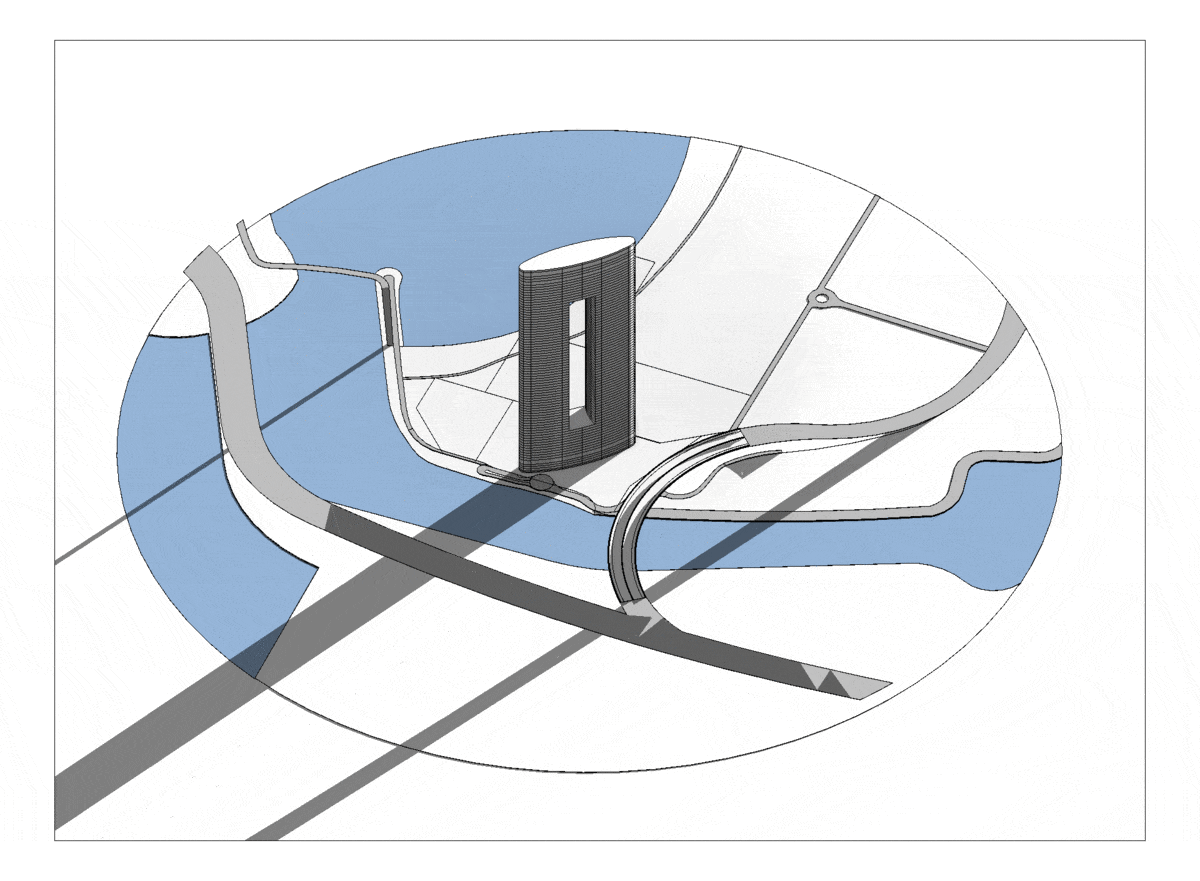
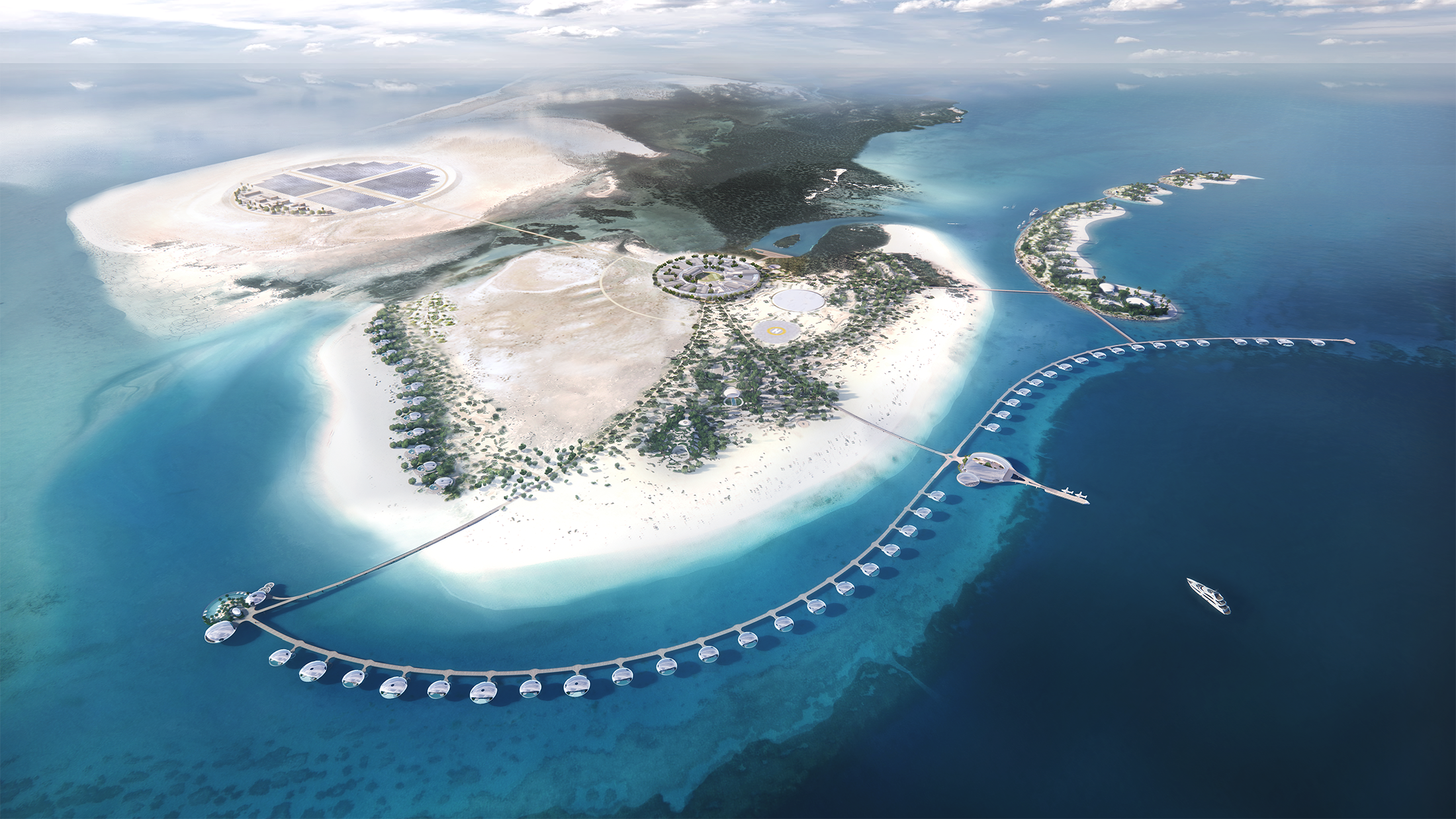
Shebara
Shebara Resort is an off grid, zero energy, zero water development that widely promotes sustainable design in every aspect of its environment to ultimately create a hospitality benchmark for regenerative developments.
It’s powered by a centralised solar farm and fresh water is supplied from a solar powered desalination plant. The recycling of waste material takes place on the island which minimises the need to bring or remove materials from the island. The solar plant supports over 140 guests and 260 staff for all needs including transportation from the mainland.
The entire infrastructural backbone of the project forms part of a visitor experience where guests can be exposed to and learn about the approach that goes into making the project a truly self-sustained human development. This type of development encapsulates our core values in creating sustainable built typologies for the future.

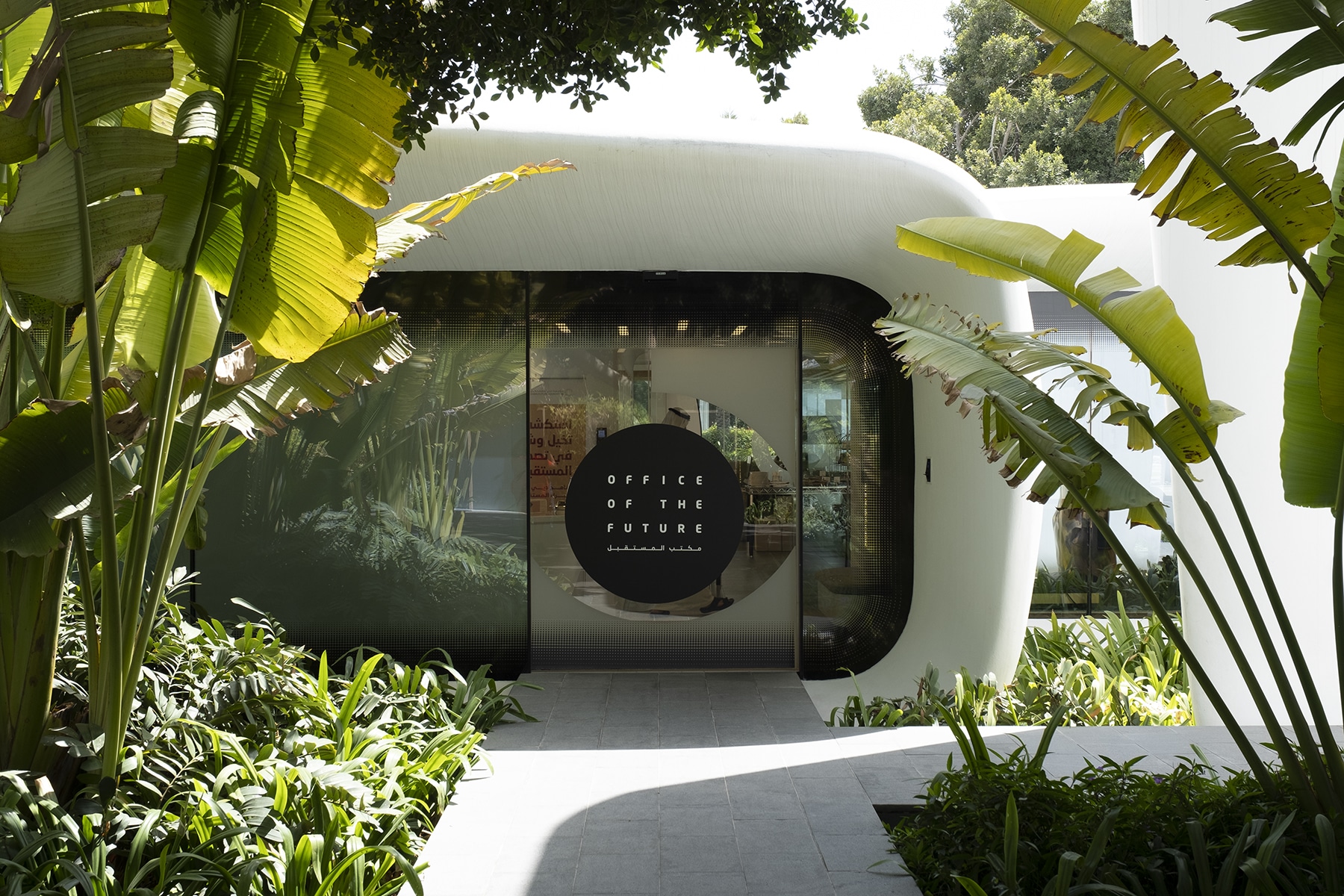
Office of the Future
Killa Design also developed the worlds first fully functional and permanently occupied 3D printed office. The entire structure of the building was manufactured using a additive concreate ‘printing’ technique using a 3D printer 20 feet high, 120 feet long and 40 feet wide. The printer featured an automated robotic arm to implement the printing process which lasted 17 days and was installed on site in two. As a result of this innovative construction technique, the labour cost was reduced by more than 50% compared to conventional buildings of similar size, and wastage on site was minimised which helped reduce the overall environmental footprint of the project.
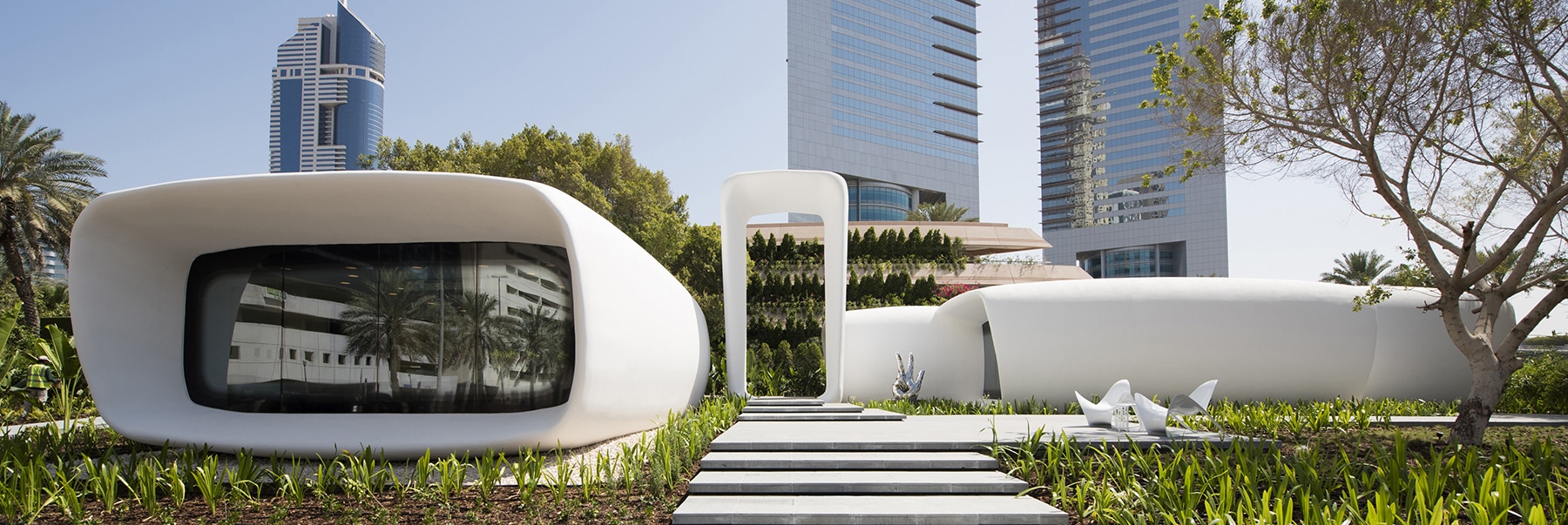

SRG Tower
SRG Tower resonates efficiency, innovation, and sustainability. This luxury residential 400m high LEED-Platinum towerembraces a holistic concept of reducing the building’s energy consumption in operation, while harnessing the available renewable energy generated by wind and solar. The three major elements of the design are the external Reinforced Concrete diagrid, the two wind turbines on the apex of the building and the three sky gardens which offer green communal spaces within the tower and help reduce the wind load on the façade.
The mega diagrid structure creates an instantly recognisable architectural expression. Not only does it add to the uniqueness of the building, but it’s also highly efficient in resolving the lateral wind loads, slowing the wind across the building, therefore reducing the negative pressures behind the building. This design reduces the weight of the building and the foundations by up to 22% therefore reducing its embodied carbon footprint. The diagrid reduces the direct solar gain to the façade by 30%, in comparison to a fully glazed curtain wall façade. The turbines generate 500kw peak energy as well as 50,000 sqm of solar PV panels built into the spandrel panels between each floor.
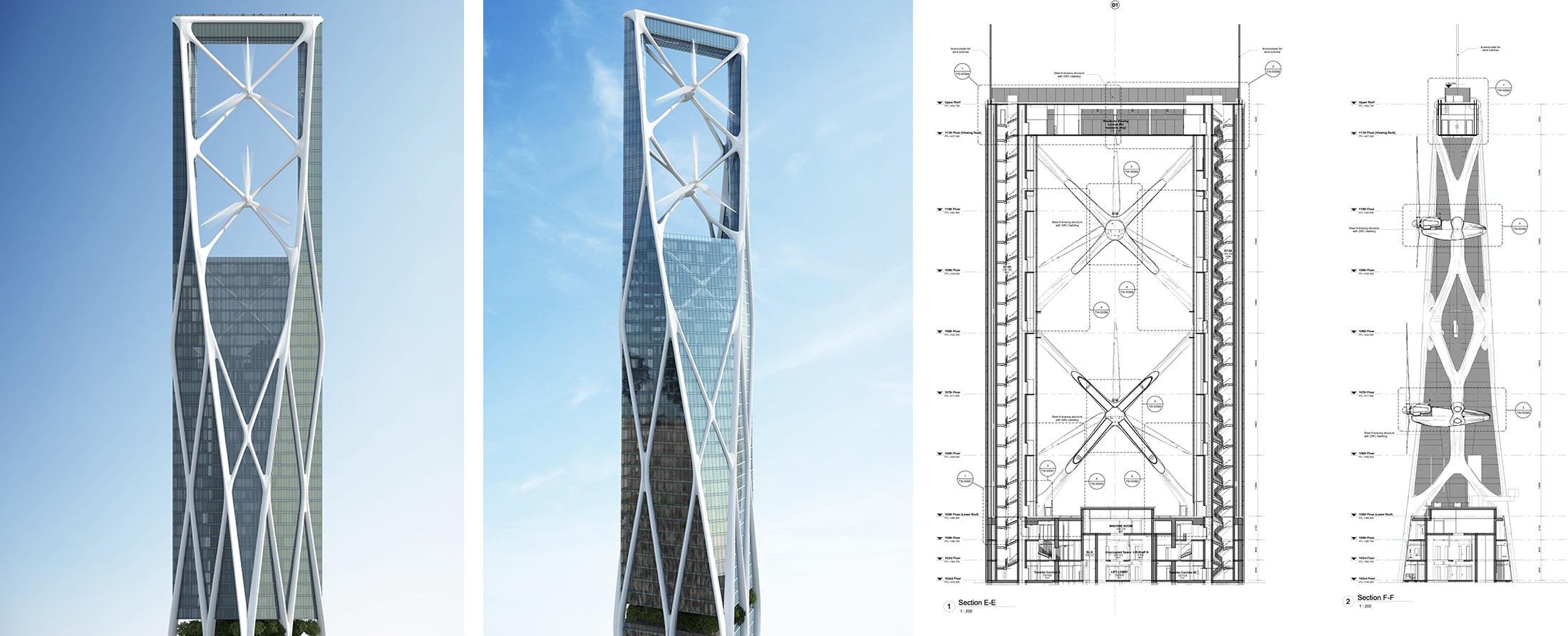
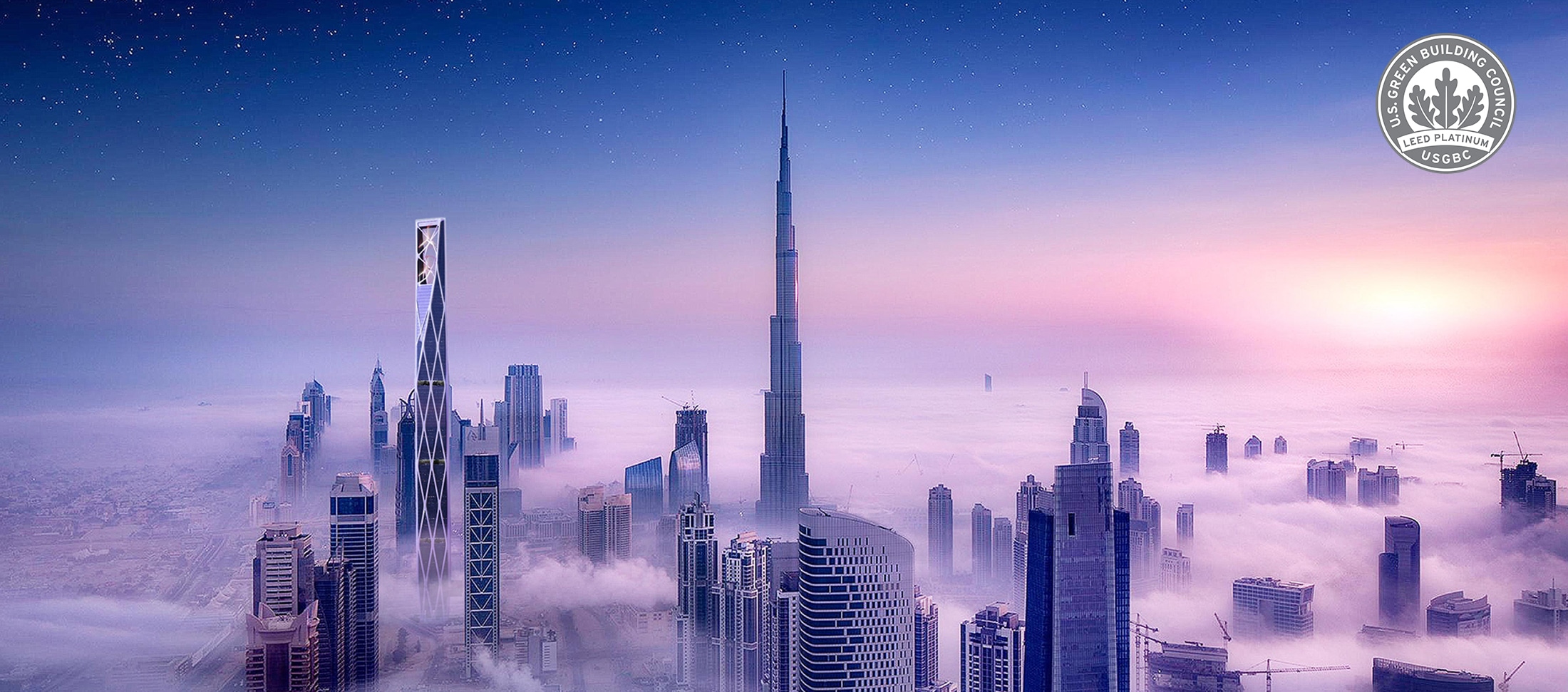
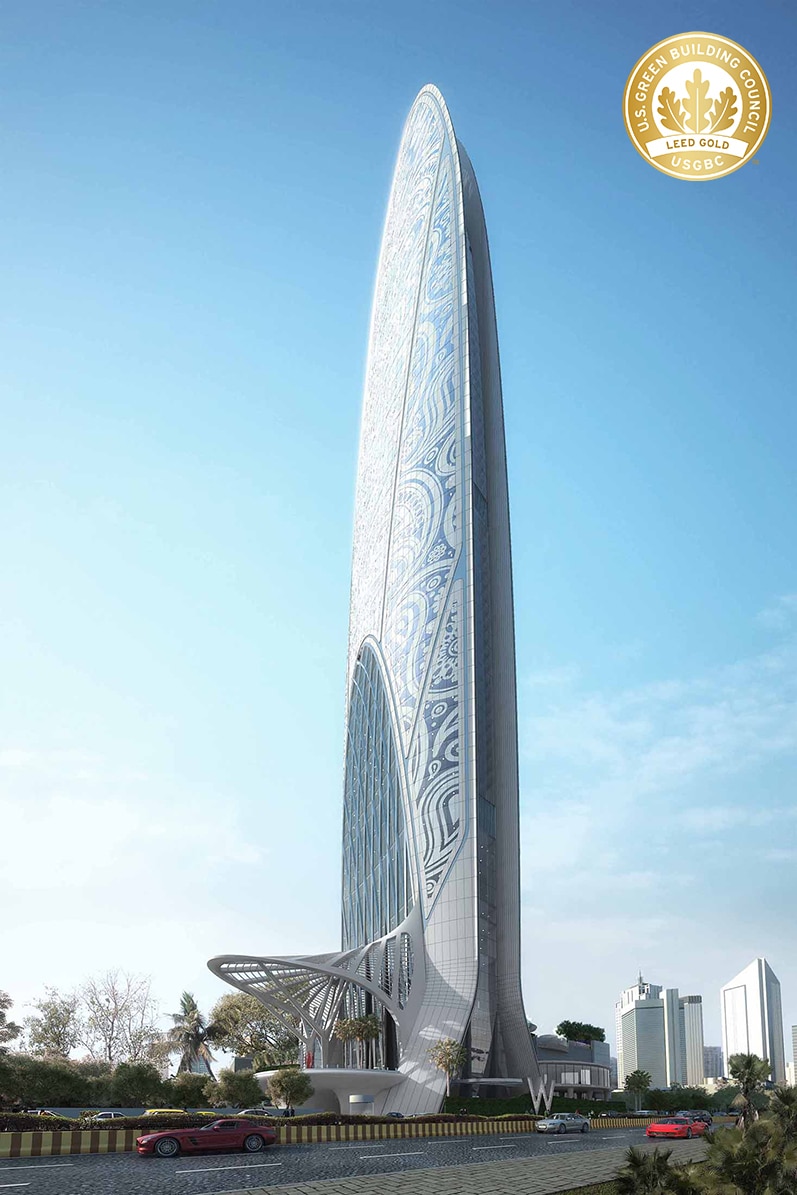
W Hotel Namaste, Mumbai
The central aim of this hotel’s design was to create an iconic form that would be instantly recognised at the local, regional and international architectural calibres. The result was a concept based on the traditional Indian greeting ‘Namaste’, in which the hands are placed together in a heartfelt gesture of hospitality and welcome.
The two wings of the hotel reflect the hands and are finished in decorative designs inspired by the hennaed patterns applied to the hands of honoured guests at Indian celebrations. The building comprises of 384 rooms, 5,500 m2 of retail and 9,000 m2 of office accommodation.
The building has attained a LEED Gold accreditation which was extremely challenging for a luxury 5 star hotel.
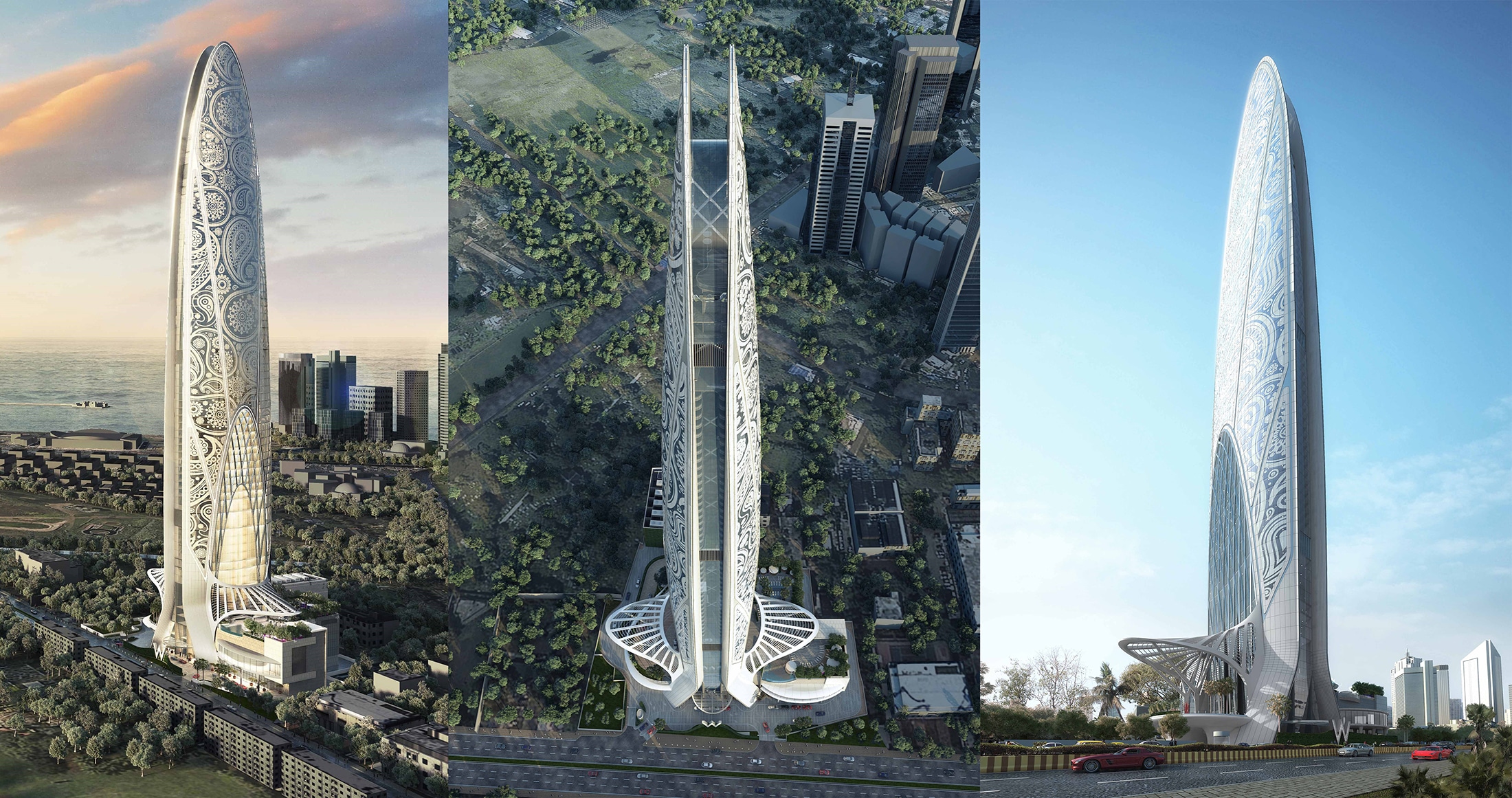

Disclaimer: Shaun Killa was Design Director, Head of Architectural Department and Principal Design Architect for Atkins. He was responsible for the concept design, design directorship and planning of these projects.
The Bahrain World Trade Centre (BWTC)
BWTC comprises two 50-storey sail shaped commercial office towers, which taper to a height of 240m and support three 29m diameter horizontal-axis wind turbines – the first such installation in the world. BWTC has an intelligent and environmentally responsive design.
The two sail-shaped towers funnel the sea breeze into the three 29m-diameter wind turbines. These are supported by three sky bridges that connect the two towers. They act as aerofoils, funnelling and accelerating the wind velocity between them. The vertical sculpting of the two towers also progressively reduces the pressure so that when combined with the rising velocity of on the onshore breeze at increasing heights, a near equal regime of wind velocity on each turbine is achieved.
The turbines produce between 11% and 15% of the building’s electricity needs and operate for 50% of the time with full power being generated at a windspeed of 15 to 20mps.
This is the first successful large-scale implementation of wind turbines in a building.
The building also incorporates many other sustainable features that make it environmentally responsive in reducing carbon emissions. These include water recycling, district cooling system, thermal insulation and thermal responsive glazing with a low solar gain.
The BWTC sets a precedent that wind turbine integration is possible in a built environment. It places environmental design at the forefront of clients’ and designers’ agendas in a highly visual way and will hopefully help to initiate more energy conscious developments worldwide.
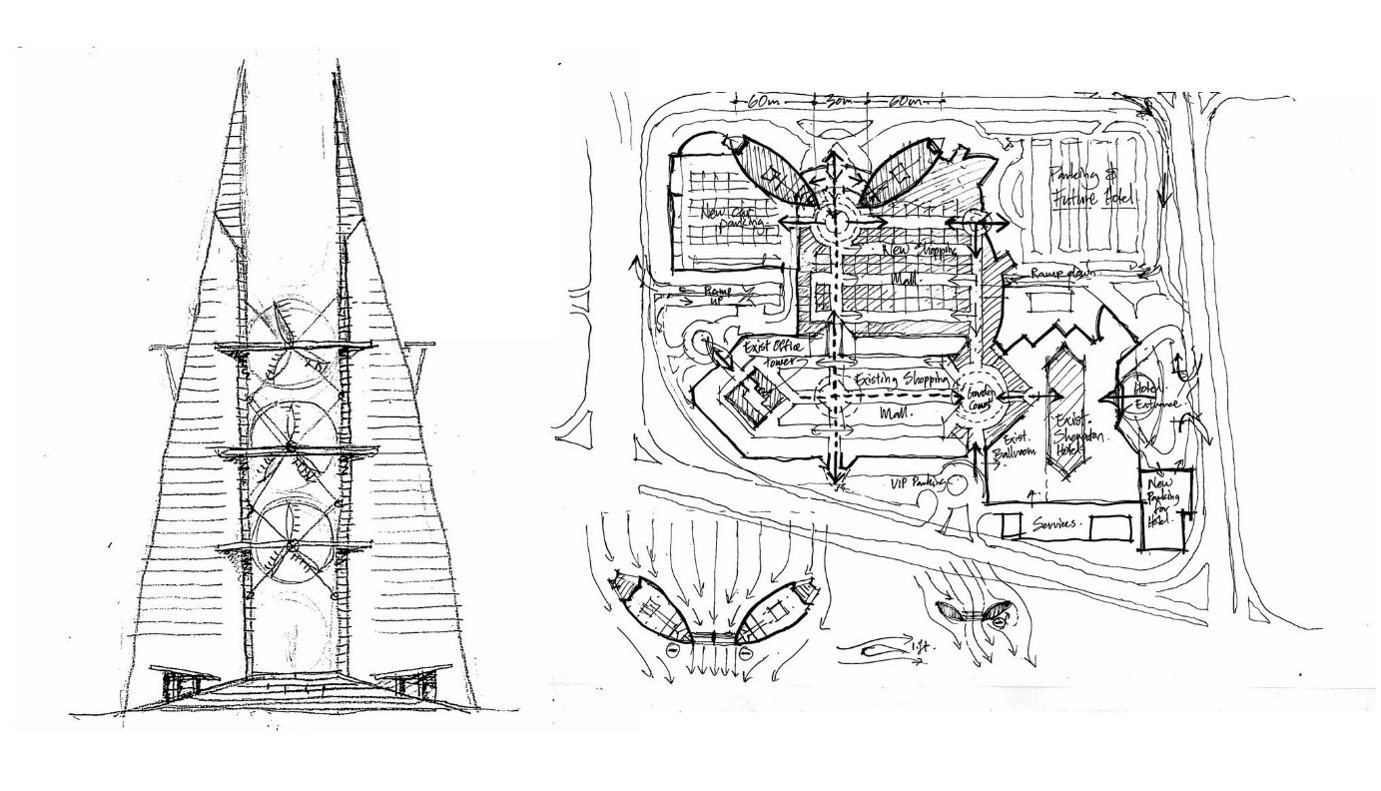
Disclaimer: Shaun Killa was Design Director, Head of Architectural Department and Principal Design Architect for Atkins. He was responsible for the concept design, design directorship and planning of these projects.
